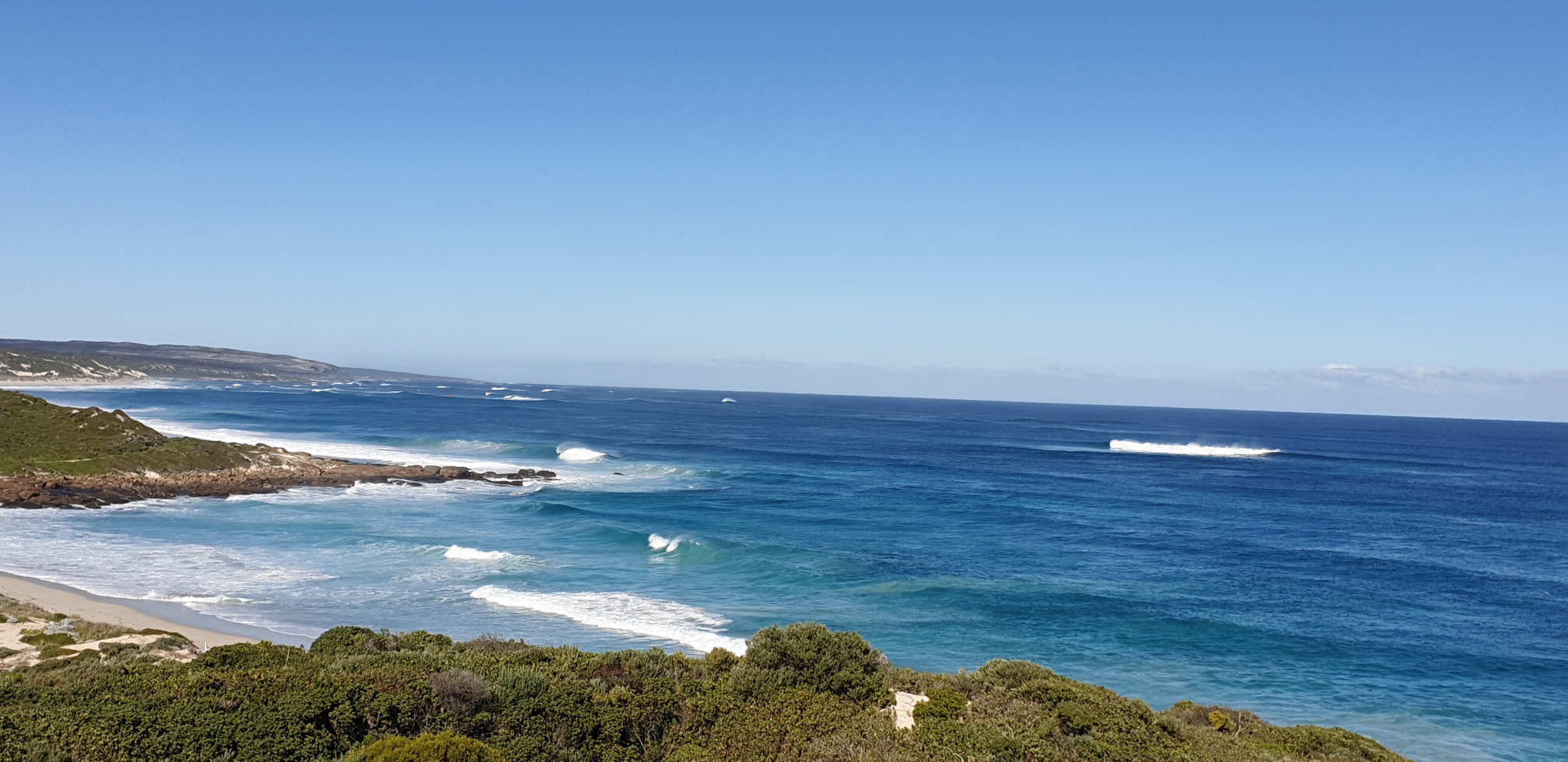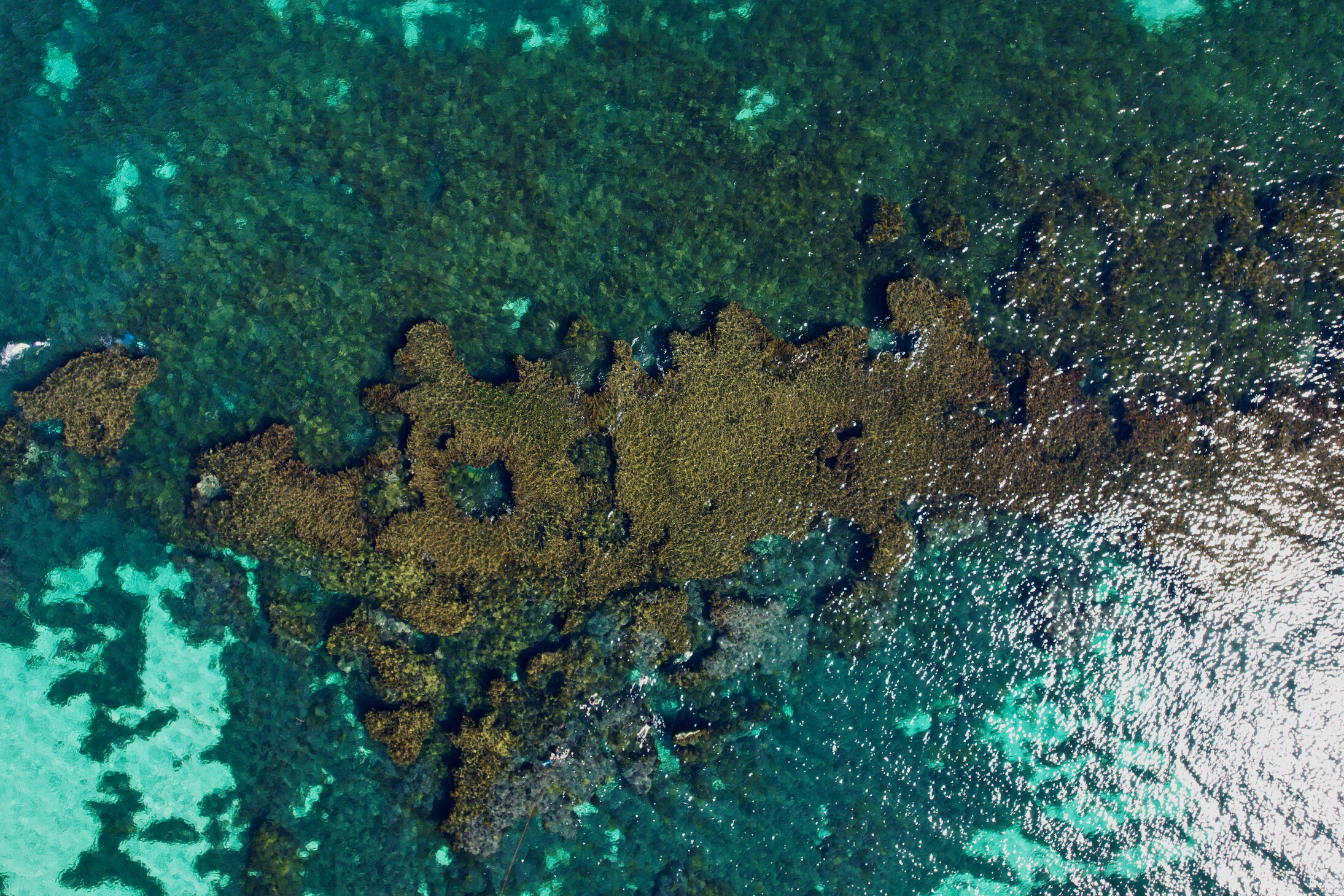
Ethos of sustainable living
Adopt and Adapt new and emerging technologies to achieve sustainable health and lifestyle.
Sustainable Future
Sustainable living is the catch phrase of the new millennium. The modern world’s use of resources is far outstripping the supply of those resources that are being used. The answer is either to live like our ancestors with the associated lack of technology and creature comforts or live sustainably using present and emerging technologies to reduce our resource use and maintain our level of comfort and health.
Unfortunately for the world this catastrophic overuse of resource has happened within a relatively short space of time. Re-balancing this resource use will take a massive global effort to be applied over a very short period of time to save the world from a scenario where the earth crashes over a runaway tipping point to an uncertain future for the current generation of children that are currently in our schools. This current global challenge is without doubt the most challenging scenario faced by humankind with dire consequences if we don’t get it right. It is a challenge that every human being faces on a collective basis over the planet. It is a challenge to be met by each and every one of us.
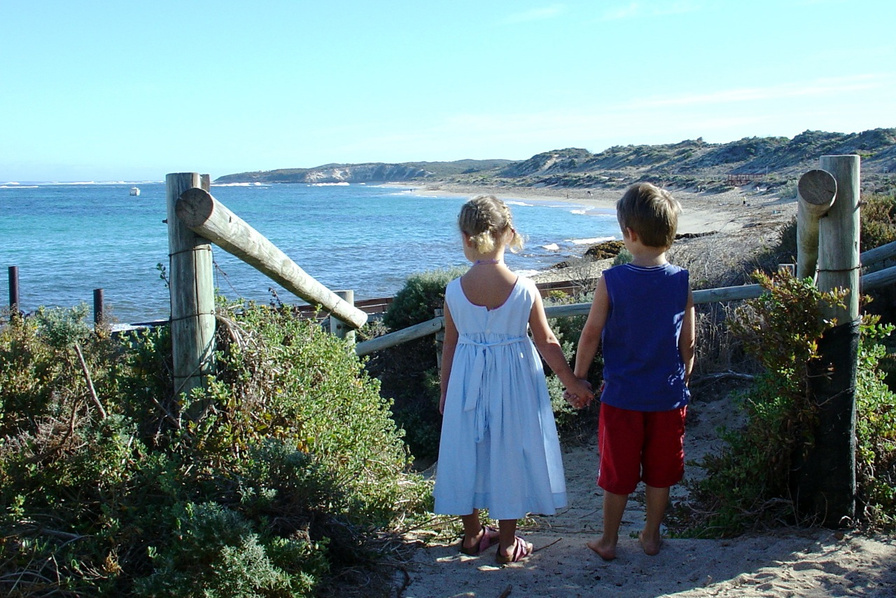
Company Profile
Our company specializes in managing businesses and projects that prioritize sustainability and low environmental impact. We are dedicated to developing and promoting sustainable concepts and businesses that contribute to a greener future. Our team's expertise lies in constructing and designing environmentally sustainable buildings and living systems that minimize environmental impact. Our projects reflect our commitment to sustainable development, and we strive to make a positive impact on the environment while promoting economic growth.
Craig holds a Bachelor of Agricultural Science degree, with specialisations in Animal Science and Biochemistry, as well as a Post Graduate Diploma in Environmental Engineering. With a focus on sustainability and design, project management, and strategy, Craig brings core expertise to our team.
Cinde holds a Bachelor of Science degree in Information Processing with specialisations in Computer Science and Financial Accounting. Her core expertise lies in the financial and operational aspects of business.
Project Management
Consulting Services for development of projects dedicated to sustainable living.
Portfolio includes property developments in the following locations:
crescent head, nsw australia
Sun Worship is an exquisite development consisting of five luxury villas located in the picturesque Crescent Head on the mid-north coast of NSW. Situated approximately halfway between Sydney and the Gold Coast, and only 45 minutes north of Port Macquarie, Crescent Head is a stunning location that perfectly complements the relaxed vibe of the surrounding area.
The villas have been thoughtfully designed to blend seamlessly with the local climate and environment. They feature eco-friendly energy-saving principles such as rammed earth construction, solar orientation, flow-through ventilation, solar hot water, and rainwater harvesting. These sustainable practices ensure that Sun Worship not only offers luxurious living but also reduces its impact on the environment.
Craig Fisher initially designed Sun Worship, which was later finalized by John Poole, a student of Glenn Murcutt, a renowned local architect with a global reputation. The development sits on a 1500m2 block, with each building having a 70m2 footprint and a total living area of 150m2 spread across two stories. The orientation of the buildings allows for solar heating on both floors during winter, while well-proportioned eaves provide ample shade in summer.
The majority of the walls are made from locally-sourced rammed earth, while the polished concrete floors provide solar mass heating. A poly carbonate double volume area on the south side encloses a circular staircase with venting at the top and bottom for efficient heating and cooling.
Water is collected from all roofs and stored in a common underground tank with a capacity of 35,000 litres, which is enough to meet all water needs. The area receives consistent rainfall throughout the year, and the tank can be topped up from mains supply water. Apricus solar units are used to heat the water, providing high-efficiency water heating. Each unit has solar power electricity panels that supply 2KW per unit, with a total output of 10KW for all units.
Mulibwanji
margaret river, western australia
Mulibwanji is a remarkable 500 m2 residence, constructed in three phases over a span of four years from 2004 to 2007. Ideally situated on a special rural block of 3 hectares, Mulibwanji is just 4 km from the Margaret River town centre and the picturesque coastline. It features three separate living areas and can accommodate up to 15 guests comfortably. The initial design of the first two phases was done by Craig and Judy Fisher, incorporating eco-design strategies into a pre-approved building design.
The front area has two Bomas, one serving as an entertainment area with a firepit and flu, while the other serves as an ablution area with two showers, two toilets, and a camp kitchen. The front paddock area has several power points suitable for short-term camping.
The first two stages used recycled materials and incorporated eco-design strategies. The timber frame construction has cedar board cladding, cement polished floors, and local trees used as supports. Large windows on the northern and southern sides provide passive solar heating and light, respectively. The third stage, built using rammed limestone and timber construction, has direct access to the exterior through large French doors. The northern and western corners of the house have two banks of bi-fold doors leading to large verandas that join the surrounding parkland area. The rammed earth provides a constant temperature within the building, and a large wood space heater with a long flu provides heating in winter. Water is captured from the roof and stored in two tanks totaling 175000 liters. Solar water heating provides hot water, and a 17kw system with a 9kw battery powers the site.
An above-ground leach drain feeds the sewage to a vegetable garden, and chickens, ducks, and alpacas are kept on-site to provide eggs, fertilise the paddock, and protect the animals from foxes. The Mediterranean climate of the area is taken into account, and the large thermal mass of the rammed earth, combined with proper ventilation and protection from heat, makes Mulibwanji a comfortable and sustainable living space.
Dolphin House
gnarabup, western australia
The residence, currently functioning as a holiday rental, was constructed in 2000 on the Margaret River coastline in Western Australia. It offers accommodation for up to 14 people with its three distinct living spaces for a family and two self-contained units for visiting relatives and friends. The design process was initiated by Craig Fisher and later completed by the architect, Judy Fisher. The property occupies a 1000m2 residential lot and boasts a 250m2 floor area, complemented by 50m2 of decks.
Dolphin House (43 Point Marmaduke Drive) construction was started in the March 2000 and finished in September 2000. The initial design was by Craig Fisher and was finished by Judy Fisher (Architect). It was designed as a passive solar house using natural timbers and rammed earth in the construction. It is located on 2000m2 block and the house is 250m2 with 50m2 of decks. It is located in a mediteranean climate. Water supply is from a central residential mains.
The upstairs area is timber frame cedar board insulated with lamb’s wool allowing the rooms to retain heat in the winter and stay cool in the summer and then release heat quickly in the summer once all the large verandah doors and windows are opened at the end of the day. The downstairs area is built into the back of a sandune providing insulation from the earth. The house performs remarkably well in summer and winter with the combination of the rammed earth, cellar area and the large verandahs.
The large North-facing window heats the house through the winter. The blinds need to be closed in summer to stop the house heating quickly. The Wood fire heats the water and the house in winter and a solar panel heats the water in the summer. There is a booster, which can be used for times when it is overcast or during a change of seasons when the fire is not required. The predominant winds are South West in the summer and North West in the Winter. The potential for a wind generator is high as the position of the building is elevated and there it is very windy area. The house has superb views over the coastal area and the Leeuwin National Park, which surrounds the development. The surfing and fishing in the area is among some of the best in Australia.
Mark Fisher made the front door and other Jarrah and pine doors in the house using local timbers and recycled wood. Jarrah has been exported all over the world as one of the hardest termite resistant woods in the world. It is used for many railway line sleepers throughout the colonial countries of the world and the tramways of London. It produces a beautiful look when finished as seen on the front doorframe and the staircase. Unfortunately the wood is very slow growing taking up to 100 years for a tree to reach full maturity and logging of the tree for all uses other than fine furniture manufacture has all but ceased. The staircase was made by Judy Fishers Father, Tom Ritter who is an old German craftsman and learnt his trade many years ago before coming into Australia in the 1940’s. There are four threaded bolts used in the whole structure with the rest of the support supplied using carved joints. The front verandah and underlying structure of the verandah is Jarrah. Other Woods used are Victoria Ash (Skirting and Windows) and Tasmanian Oak (Upstairs Floor) and Pine (Doors).
The Rammed Limestone construction is often used in The Margaret River region (30% of houses in the area use rammed earth). It produces a beautiful natural look however it is very hard to work with. It is produced by loading dirt into a form. This is then rammed with a pneumatic rammer until it pings. Once the first layer is made the forms are moved up and the process continued until the roof height is gained. It is a very coarse form of building, as shapes have to match the form however it produces very solid energy efficient houses.
Dolphin Inn
east coast resorts, south africa
Started in 1997 and completed in 1998, Dolphin Inn is situated on the coastline of the Eastern Cape in South Africa.
The house on completion is able to sleep upwards of 35 persons. It was developed to include 5 living areas which included a bunk room for backpacker accommodation. The house is 450m2 with 150m2 of decks situated on 4000m2 of land. The design was by Craig Fisher.
Dolphin Inn was designed and built in 1996-97 and the design allowed for five independent living areas. The construction was to be from Rammed Earth however due to local planning restrictions the technology was unable to be used. The building was constructed from double brick produced from local material. The building was positioned for the maxiumn solar orientation to allow for maxiumn light and heating of the five different areas of the house. The local climate is sub-tropical temperate with wet summers and dry winters. The local conditions do not require protection from extremes of heat and cold as the climate is benign. There is a main double volume area which is heated through a bank of windows shown in the pictures.
The floor was tiled concrete allowing for heating of the internal area through solar mass. All frames in the house were precast concrete. The top verandah was also precast concrete with inlaid decking tiles and sealant placed around the tiles. This verandah provided heating to the rooms below in the winter with large double doors in each of the three units below the verandah providing cooling in the winter. Water supply was from a local well supplemented with tank water which was fed back through the house with an electric pump. Solar power generated electricity was investigated at the time of construction however the cost was prohibitive. The three front units and the main communal area flow out onto a front Braii area (Barbecue area) giving a very communal feel to the house.
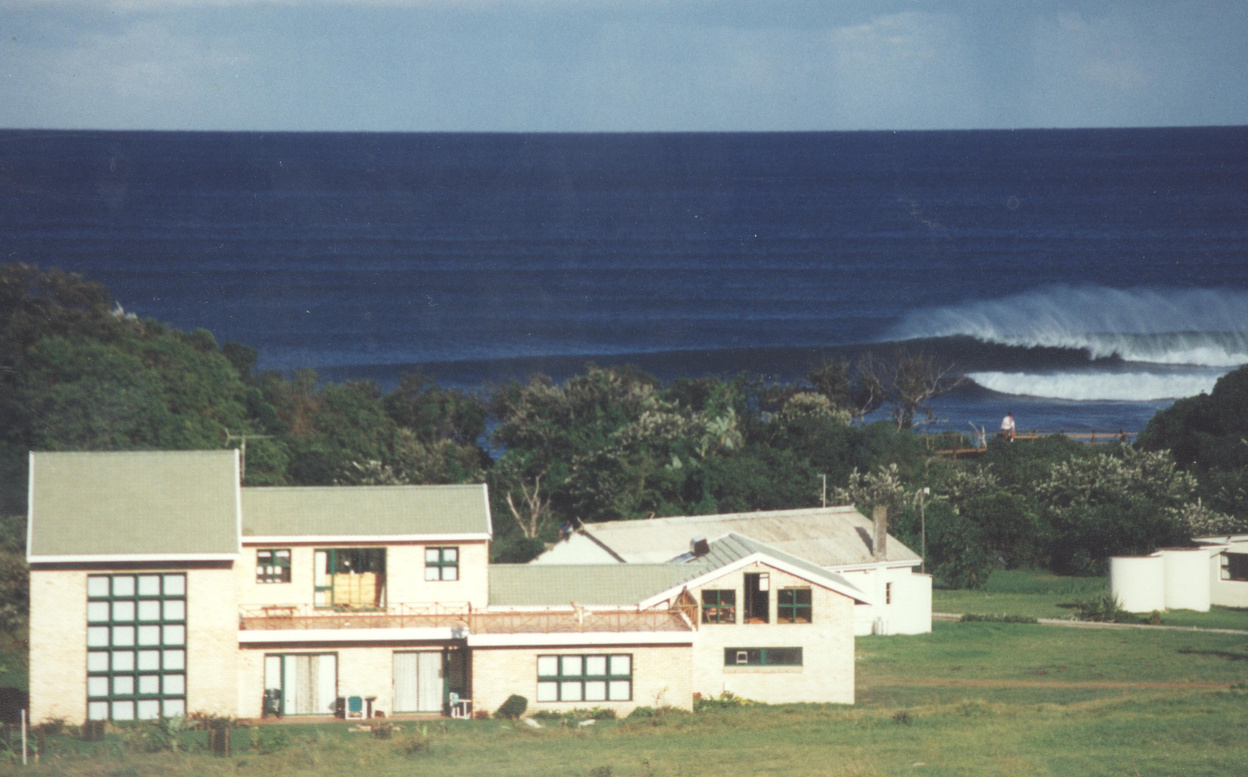
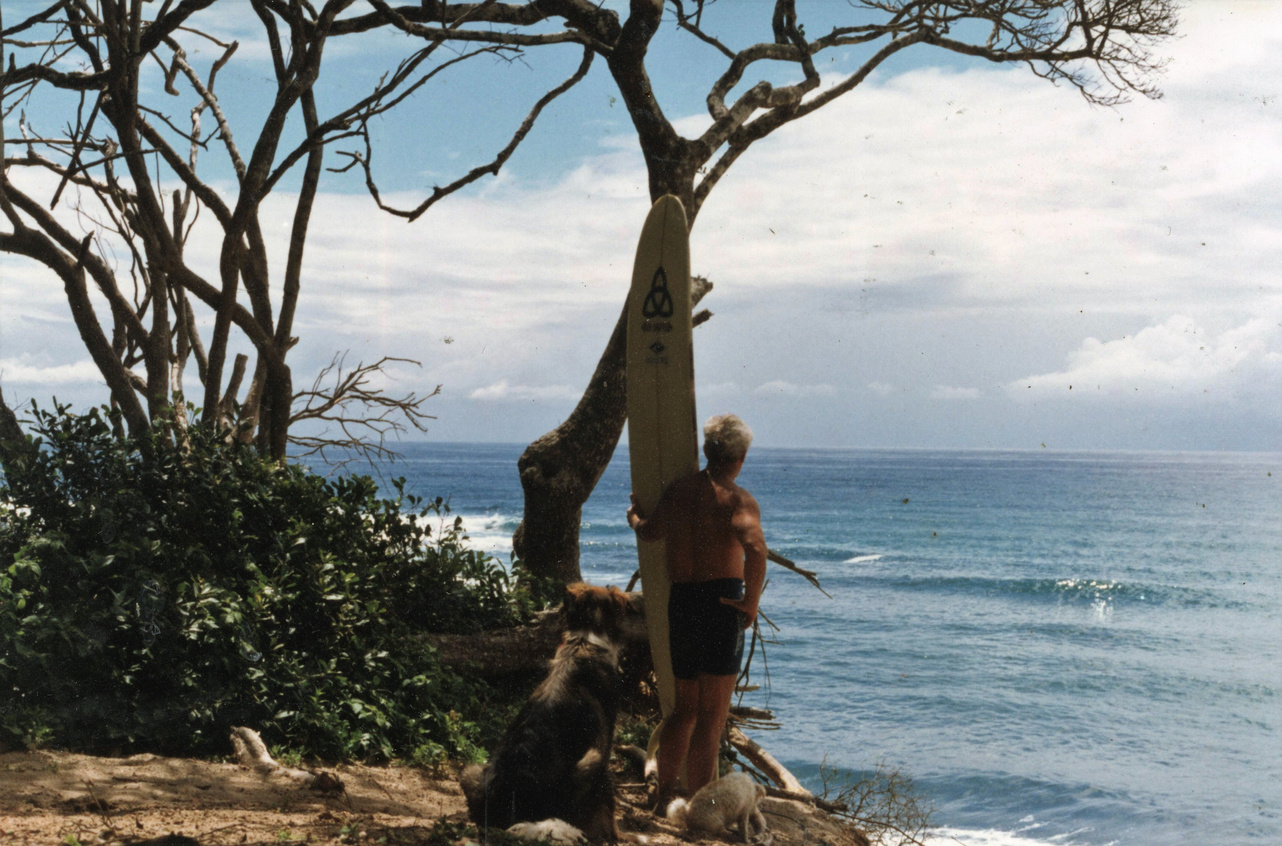
Business Management
Perran Consulting uses a common strategy to manage a variety of businesses. The components of this business management style allow the business to grow, expand and adapt to the prevailing business conditions. This enables the business to survive in the downturns and prosper in the better economic times. Our business management portfolio includes the following which have been developed using a common ethos and management strategy.

Metabolica was formed to integrate emerging medtech technologies into an online dashboard to allow health practioners to be able to monitor customers remotely. This system will facilitate the sustainability of human health in the long term.
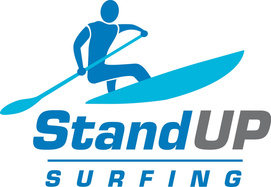
gnarabup, margaret river
The company developed a franchise business model for Stand Up Paddle Board Instruction in the South West of Western Australia. The company now currently operates from Gnarabup, Western Australia. The business is a good example of sustainable tourism.
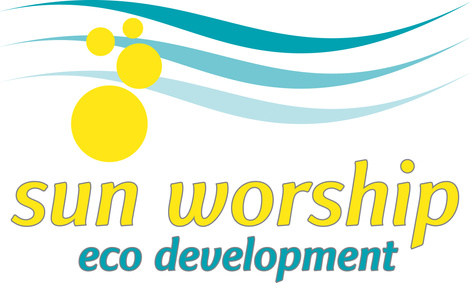
crescent head, nsw
This company undertook the development and online booking and management of clients for the Sun Worship Resort in Crescent Head, NSW. This development is an example of advanced sustainable housing design.
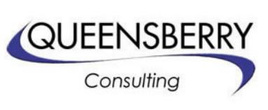
margaret river, wa
Queensberry Consulting is an Information Technology based consulting business that services IT based projects for small business. The company was formed after the business Queensberry Information Technology was split into three business's in 2008 and took over all IT support contracts.

BookEasy specialises in online booking systems for visitor centres .The system is now used in the majority of Visitor Centres Australia wide. BookEasy was formed from a split of a previous company Queensberry IT into three business's in 2006. The ownership of the business was transferred in 2007 and a management transfer contract was completed in 2009. Details of the current business are shown on the associated website.
Get in Touch
Address
47 Sheridan Rd Margaret River WA
info@perranconsulting.com.au
Phone
+61 401 557 671
